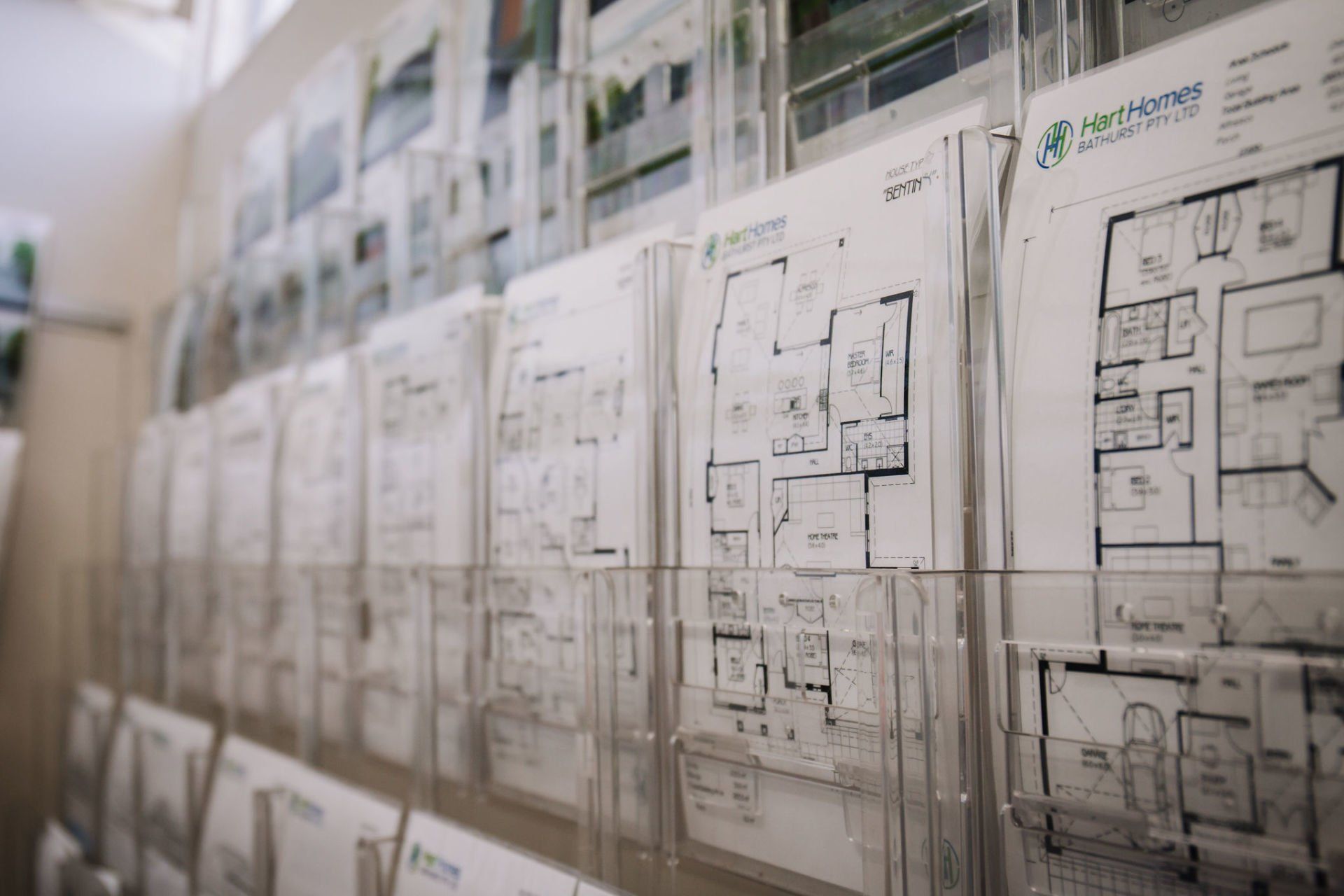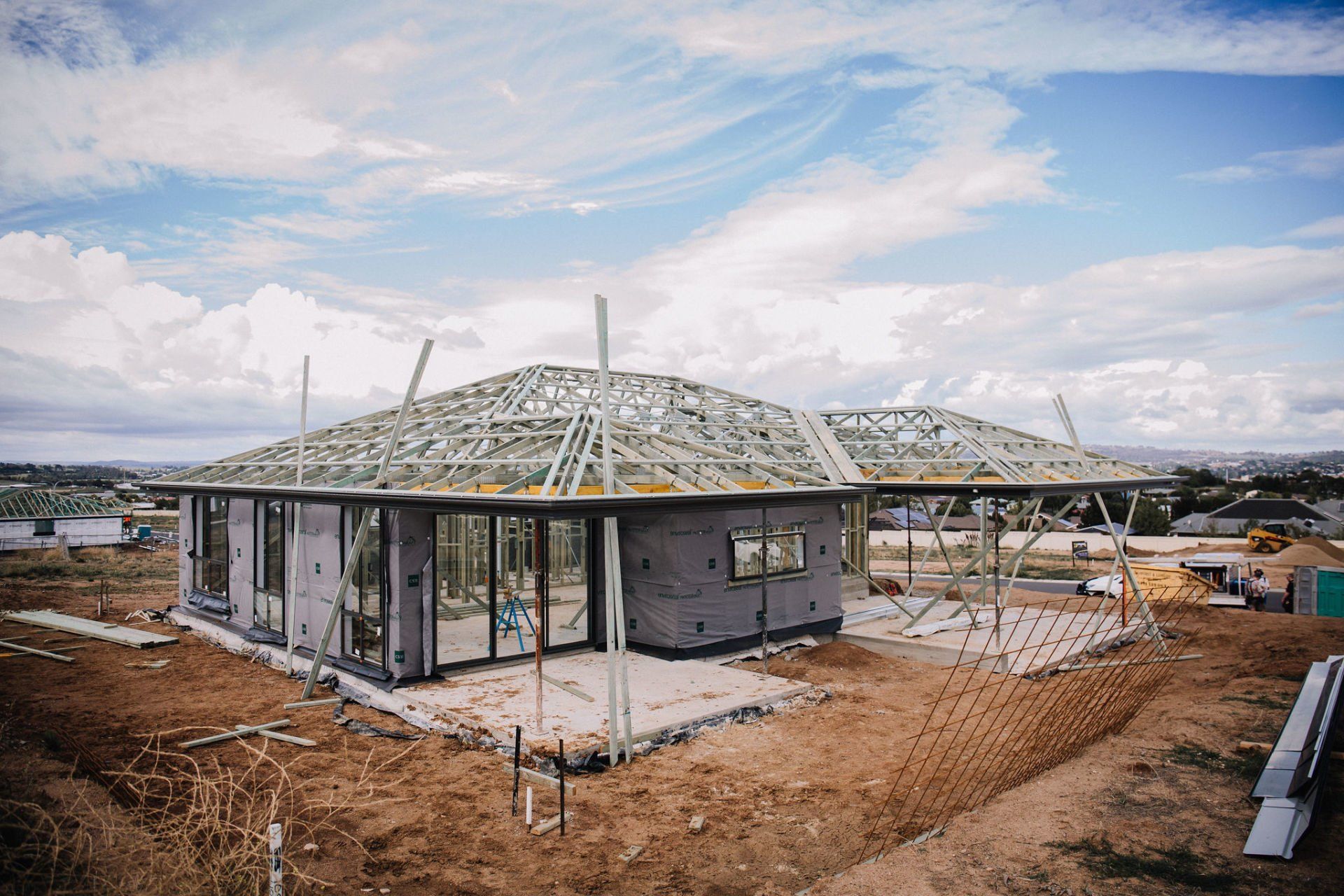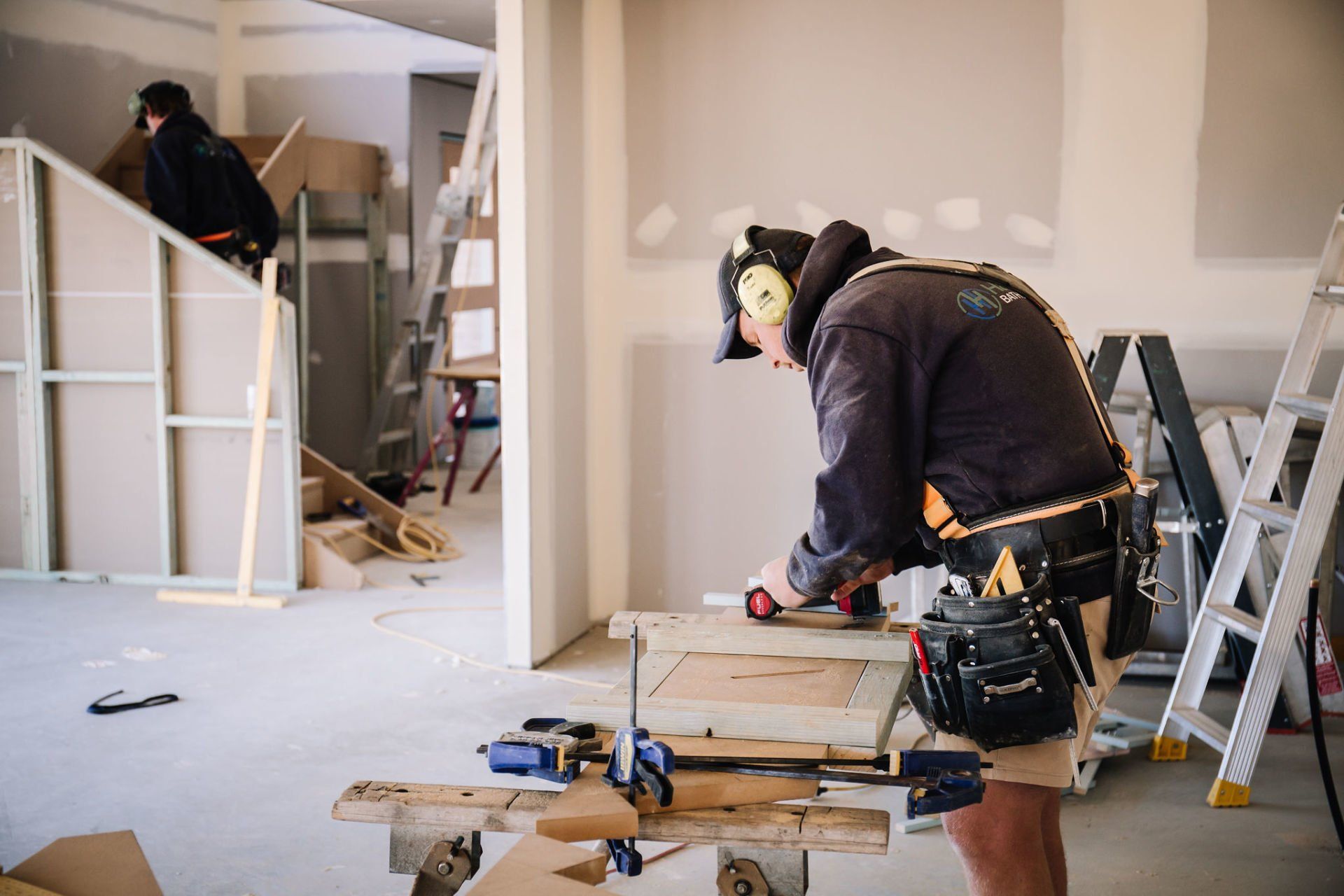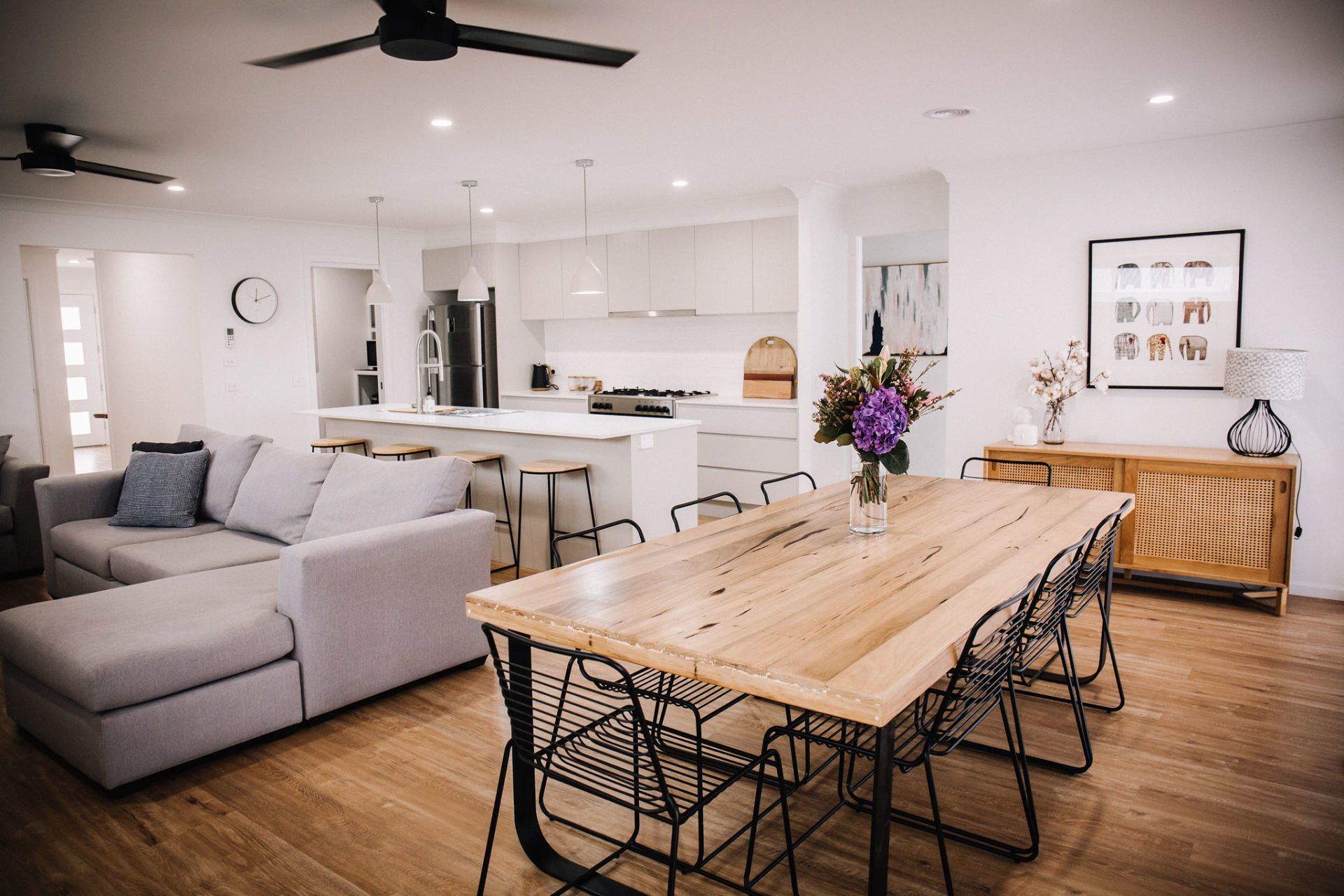Building Process
Do you find the building process a little intimidating? As builders we sometimes forget that some of our customers are building a house for the first time, so as not to bring on a HART attack see the process below!
INITIAL CONTACT
Client contacts Adam to enquire about building a new home and make an appointment
FACE TO FACE MEETING
Discuss budget, site conditions, plan selection and time frame
SITE MEETING
Meet with Adam or Nick to decide placement of house on block, discuss excavation, retaining walls and soil tests
DRAFT SKETCH, FINALISE PLAN AND QUOTATION
Sketch plan showing room sizes and layout, agreement on budget, detailed quotation with a summary of inclusions and PC items (prime cost)
ACCEPTANCE OF QUOTATION
Clients sign Quotation and payment of deposit amount as listed
SIGNING BUILDING CONTRACTS
HIA Contracts are prepared and signed by both parties. Vicki and Sophie work with the client to complete and provide any necessary paperwork for Bank or lending authority
COUNCIL PLANS & ENGINEERS DETAILS
Plans are submitted to Council for approval. This time frame can vary, you will be advised once approval has been granted and now the building process can commence!
SELECTION LIST
Each Client is given a Selection List which needs to be completed before the build commences - Vicki and Sophie are more than happy to help with this process
EXCAVATION AND SLAB
Excavation of the block, set out of gas, electrical, phone and water services at designated points - Slab is poured!
FRAME, ROOF AND WINDOWS
The frame is erected, followed by the installation of the roof, gutter, fascia and windows
BRICKS, EAVES AND INTERNAL LININGS
Brickwork is completed, eaves and gyprock installed, the build is now at lock up stage
KITCHEN AND FIXOUT
Kitchen cabinets, architraves, skirtings and items for fix-out
TILE AND PAINT
All tiling to walls and floors completed, laundry cabinets installed, internal and external painting
FINAL
Installation of bathroom fittings, kitchen appliances, light fittings, heating/cooling, doors and locks etc. are all completed
Clean house and tidy block, works included in the contract such as landscaping, swimming pools or retaining walls will be completed by subcontractors
HAND OVER
Your new home is ready!
The build process can take between 4-6 months from Council approval to hand over. This can depend on various factors such as; house size, weather conditions and the availability of materials
© Copyright 2020 |
Hart Homes Bathurst Pty Ltd | All Rights Reserved | Website Design by
High End Design
© Copyright 2020 |
Hart Homes Bathurst Pty Ltd | All Rights Reserved | Website Design by
High End Design




